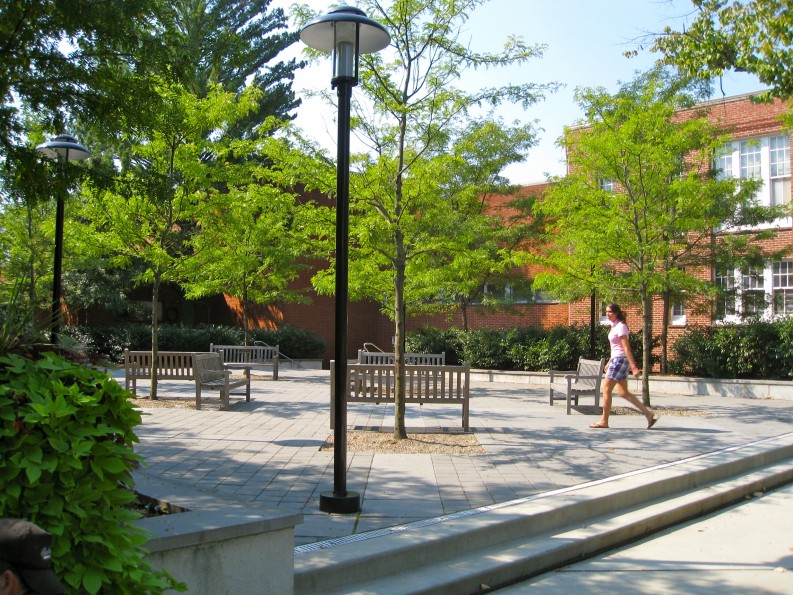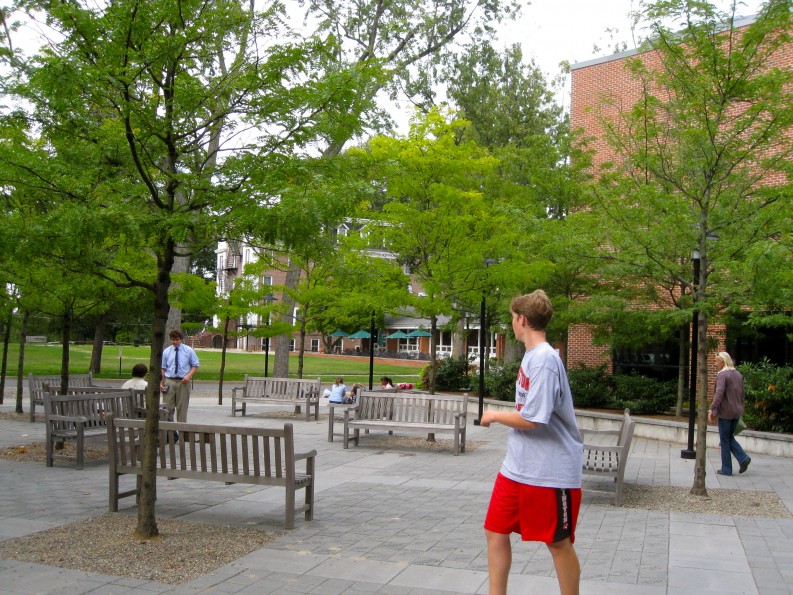- About
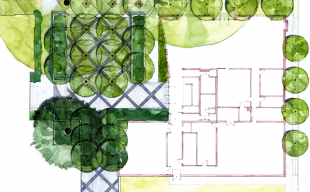

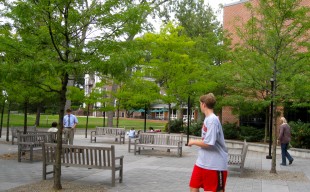
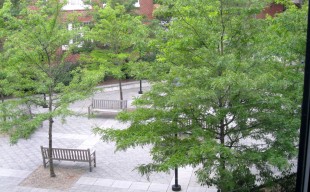




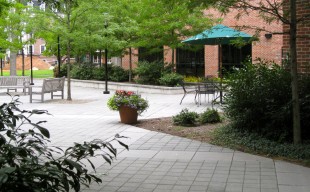
The new arts complex for The Pennington School, designed by Farewell Mills Gatsch Architects, completes a missing corner of the central campus quadrangle and shapes a courtyard that provides a gracious garden passageway from the central greensward to the playing fields beyond. The generously-sized main quadrangle of the school “funnels down” into the plaza, nearly completed on three sides by built form–an “outdoor room” pierced by a geometrically planted Honeylocust bosque.
The plaza mediates between a lower gymnasium entrance and the main doors of the new student center, nearly seven feet higher. Mature street trees were saved, accommodated by pea gravel beds within the concrete sidewalk. The plaza also serves as a student drop-off, so it sees much pedestrian activity. The diagonal paving pattern reflects the direction of pedestrian flow.

